We’re excited to announce significant enhancements to TDG’s civil design and documentation, taking our BIM capabilities to the next level! This update represents a significant leap forward in our software capabilities, offering you a more powerful, efficient, and user-friendly experience.
Starting in January, we’ll be sending out more information through webinars and blog posts, and your Account Manager will schedule a session with our engineering team to help you make the most of these civil documentation updates.
Click “Download Editables” on the output documents page in TDG and start exploring. Check out the highlights below.
- Enhanced BIM Integration: Our new structure is optimized for more accurate and versatile Building Information Modeling (BIM) using REVIT, ensuring smoother integration with your BIM projects.
- True Interdisciplinary Design: We significantly improved our interdisciplinary design approach that uses process, mechanical, and electrical engineering data to drive civil design decisions.
- Dedicated Revit objects: The generated BIM file now is built up from Revit System Families, improving the accuracy of material take-offs and allowing your engineers to work with these without any limitation. Plus, if you have your own REVIT BIM object library in-house, we can also integrate with that so TDG generates BIM models using your objects. Please contact your Account Manager to learn more.
- Linked models for efficient design: The update introduced access to linked models of individual assets that allow you to update a specific asset (e.g. a secondary clarifier) and then sync it back to the site model. This makes it more efficient for you to take the TDG BIM model to the next stages of design.
- User experience improvements:
- Improved support of metric and imperial units
- Reduced Revit file size
- Preserved cardinal directions
- Captured scale-accurate viewpoints of the site
Output Document Improvements:
You will now be able to access more information both at the facility and individual process unit levels.
For the entire facility:
- Orthogonal axonometric view site rendering with accurate material surface
- Detailed site plan with more information about each asset
- Defined sheet size and scale factor for drawings
- Schedule of Bill of Quanitites (BoQ) for each civil process unit and for the entire facility
For each process unit:
- Orthogonal axonometric view rendering with accurate material surface
- Floor Plan showing a horizontal cutting plane 1m above ground level, with 2 vertical section planes
- Sections in two perpendicular directions (liquid flow direction and its orthogonal), showing horizontal slab planes and ground levels
See the updated output package below:
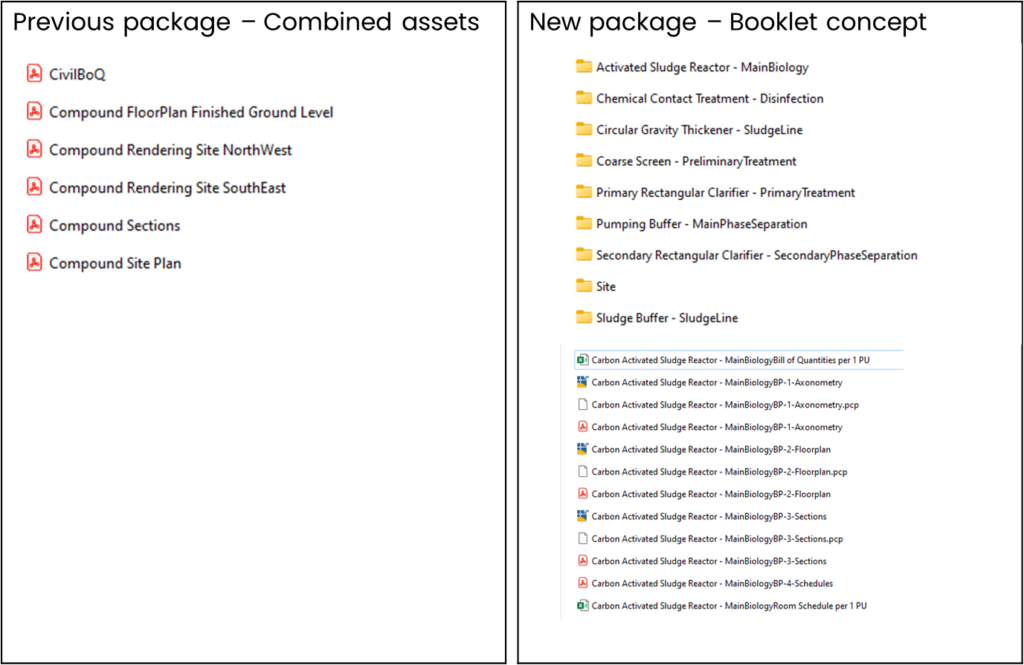


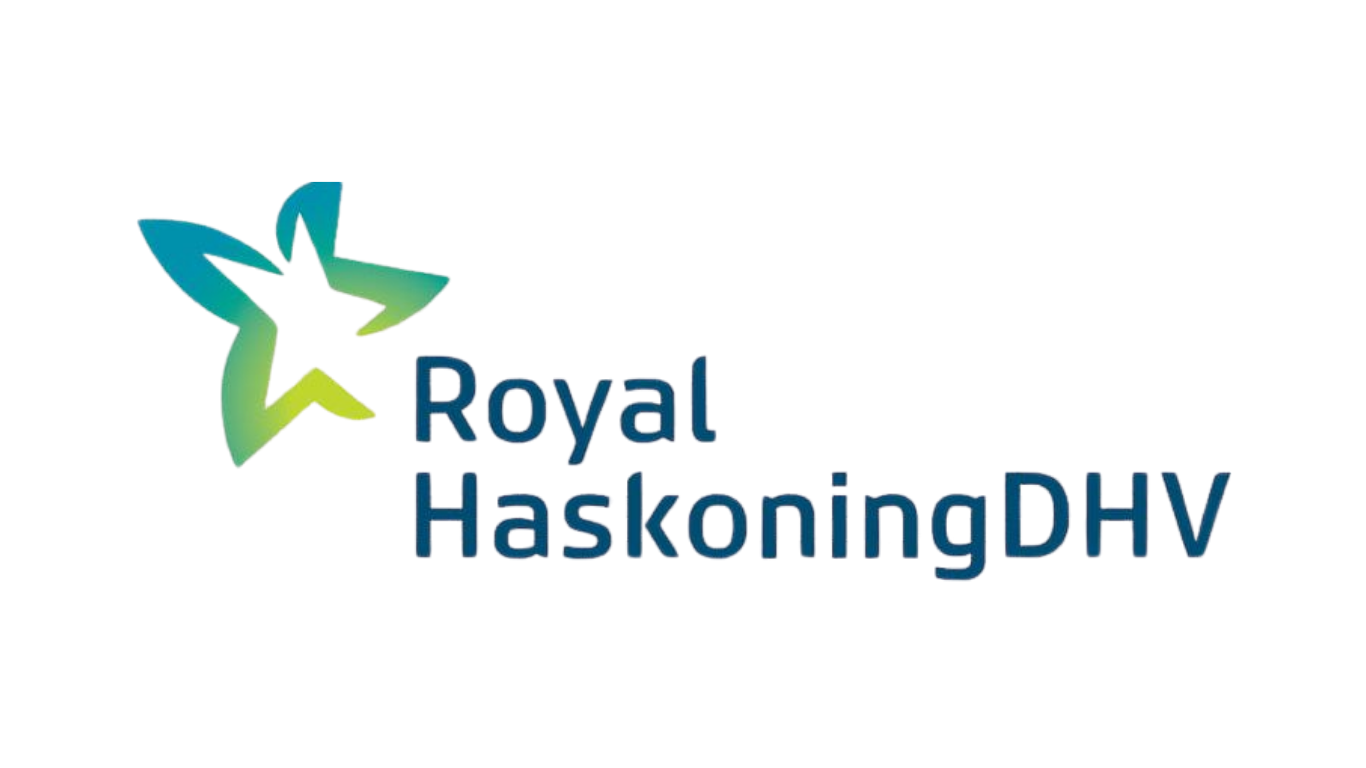
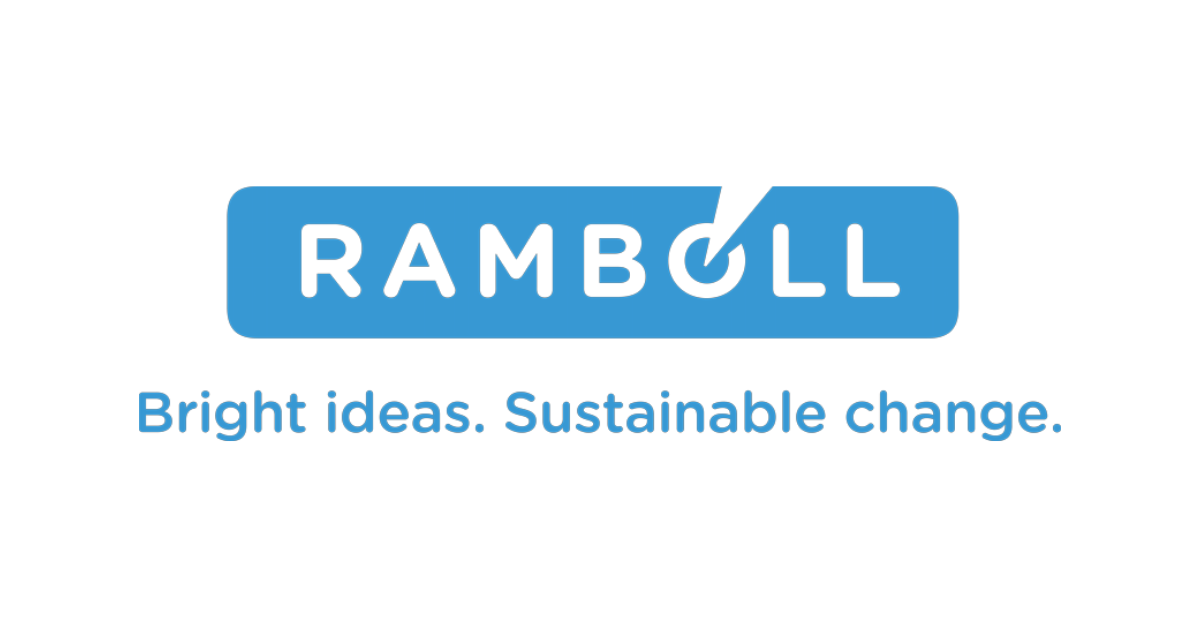
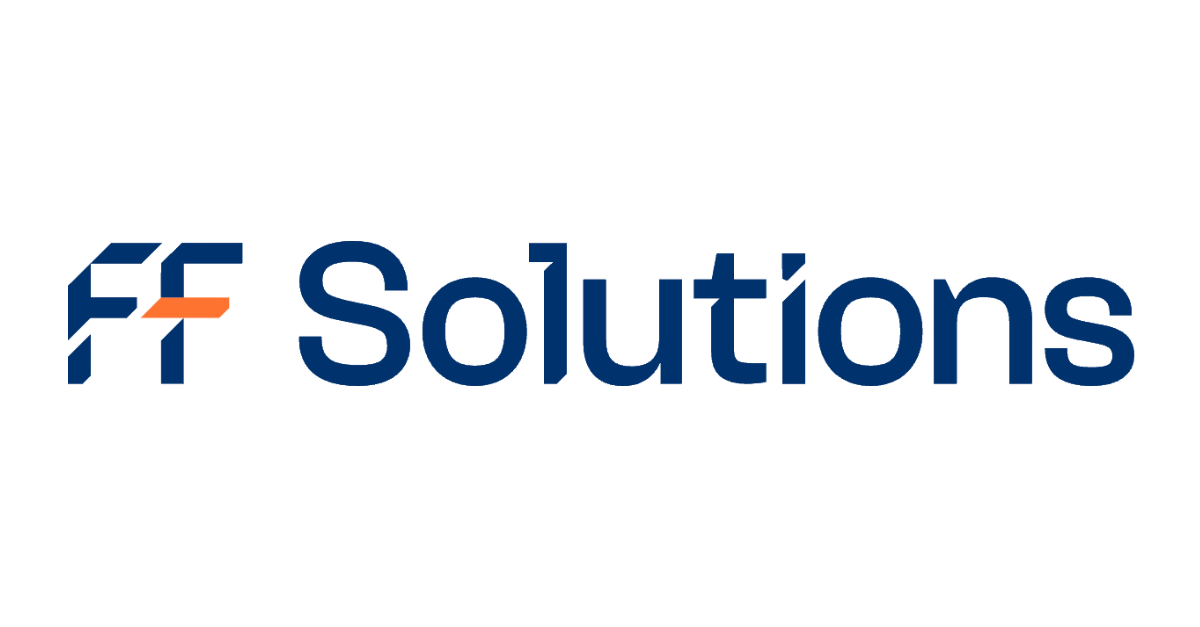
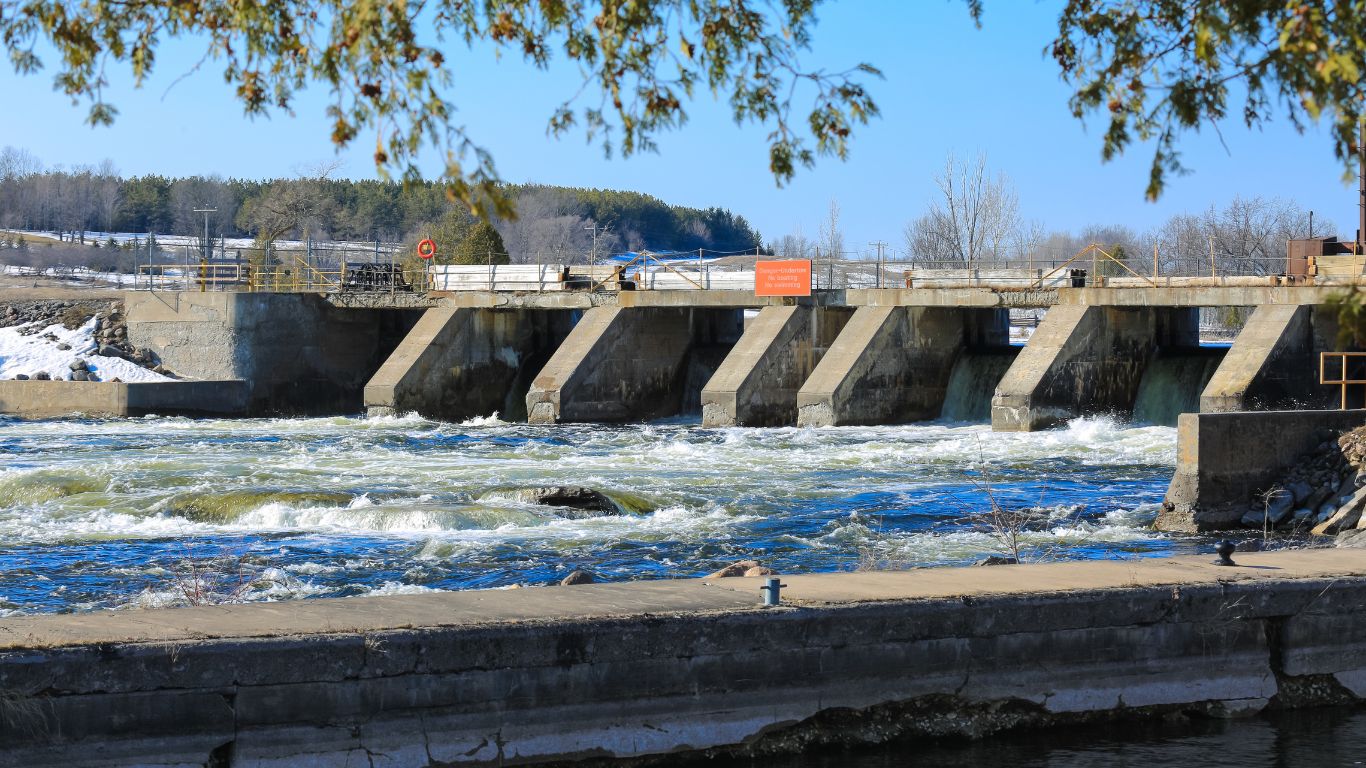
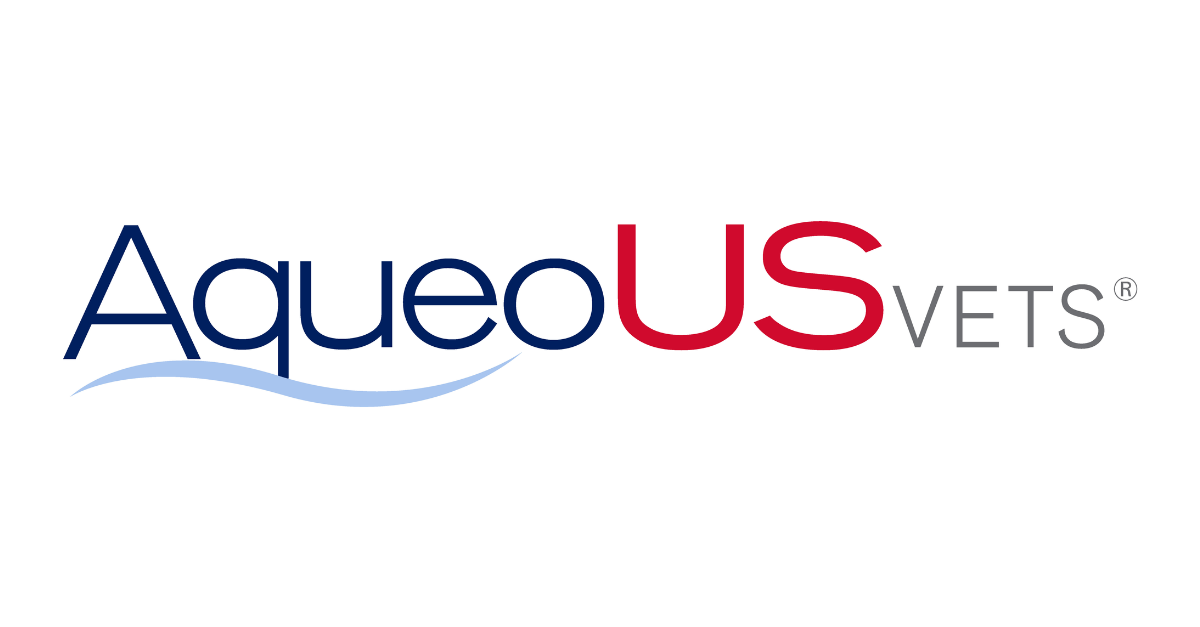
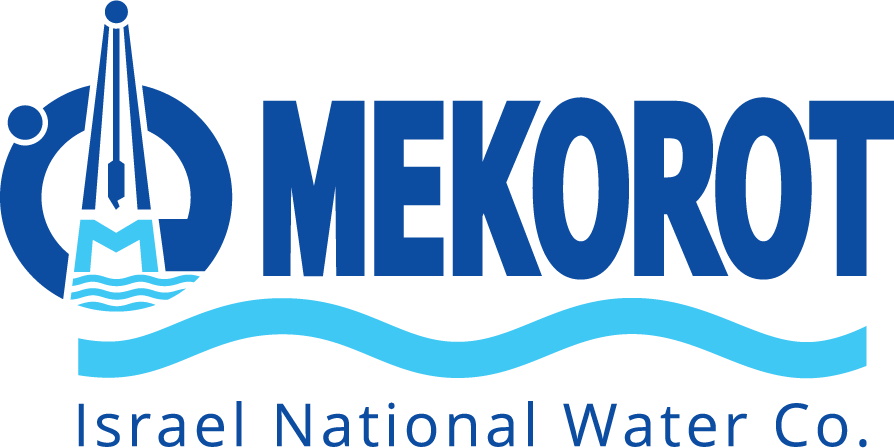
 WWTP Design
WWTP Design  Substation Design
Substation Design  Utility Interconnection Hub
Utility Interconnection Hub 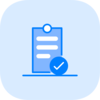 White Label Proposal Generator
White Label Proposal Generator  PFAS Feasibility Study
PFAS Feasibility Study  Booster Station Design
Booster Station Design  Value Discovery Program
Value Discovery Program